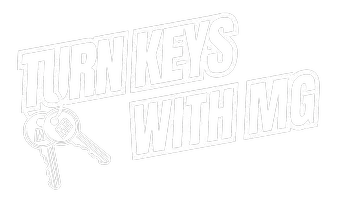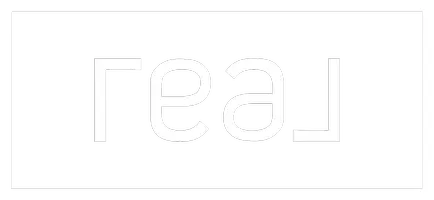
2 Beds
2 Baths
1,597 SqFt
2 Beds
2 Baths
1,597 SqFt
Key Details
Property Type Condo
Sub Type Condominium
Listing Status Active
Purchase Type For Rent
Square Footage 1,597 sqft
Subdivision Cobblestone Canyon
MLS Listing ID IG25249267
Bedrooms 2
Full Baths 2
HOA Y/N Yes
Rental Info 12 Months
Year Built 2007
Lot Size 3,998 Sqft
Property Sub-Type Condominium
Property Description
Escape to serenity and experience nature right outside your back door — with breathtaking mountain views and frequent visits from local wildlife. Located in the desirable 55+ gated community of Cobblestone Canyon, this home offers privacy, peace, and a truly tranquil setting.
This beautiful single-story home features 2 bedrooms, 2 baths, plus an office/den, with 1,597 square feet of comfortable living space. Built in 2007, the open floor plan includes a spacious great room with a cozy fireplace, a gourmet island kitchen with granite countertops, stainless steel appliances, mocha-stained cabinetry, cooktop stove, pantry, and plantation shutters throughout.
The primary suite offers a coffered ceiling, a walk-in closet, step-in shower, and dual sinks. High ceilings and ceiling fans add to the open, airy feel of the home.
Enjoy walking distance to the clubhouse, pool, spa, golf course, and Trilogy's summer concerts at the Music Amphitheater — plus nearby access to the famous Glen Ivy Hot Springs Spa.
Experience true resort-style living at Cobblestone Canyon — where every day feels like a getaway!
Location
State CA
County Riverside
Area 248 - Corona
Rooms
Main Level Bedrooms 2
Interior
Interior Features Breakfast Bar, Breakfast Area, Granite Counters, Open Floorplan, Recessed Lighting, All Bedrooms Down, Bedroom on Main Level, Dressing Area, Entrance Foyer, Main Level Primary, Primary Suite, Walk-In Closet(s)
Heating Central, Forced Air
Cooling Central Air
Fireplaces Type Family Room, Gas
Furnishings Unfurnished
Fireplace Yes
Laundry Washer Hookup, Gas Dryer Hookup, Laundry Room
Exterior
Exterior Feature Rain Gutters
Parking Features Direct Access, Garage
Garage Spaces 2.0
Garage Description 2.0
Pool Filtered, Gunite, Gas Heat, Heated, In Ground, Association
Community Features Curbs, Foothills, Golf, Near National Forest, Rural, Street Lights, Sidewalks, Gated
Amenities Available Billiard Room, Clubhouse, Fitness Center, Game Room, Maintenance Front Yard, Barbecue, Pool, Guard, Spa/Hot Tub, Tennis Court(s)
View Y/N Yes
View Canyon, Hills, Mountain(s)
Roof Type Concrete
Porch Concrete, Covered, Patio
Total Parking Spaces 2
Private Pool No
Building
Lot Description Cul-De-Sac, Front Yard, Sprinklers In Rear, Sprinklers In Front, Lawn, Landscaped, Street Level
Dwelling Type House
Faces North
Story 1
Entry Level One
Foundation Slab
Sewer Public Sewer
Water Public
Level or Stories One
New Construction No
Schools
School District Corona-Norco Unified
Others
Pets Allowed Call
Senior Community Yes
Tax ID 290292078
Security Features Carbon Monoxide Detector(s),Gated Community,Smoke Detector(s)
Special Listing Condition Standard
Pets Allowed Call
Virtual Tour https://thephotodewd.hd.pics/8594-Cuyamaca-St/idx









