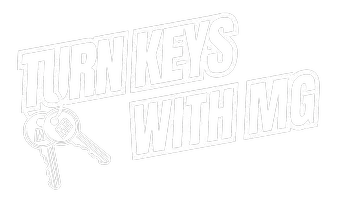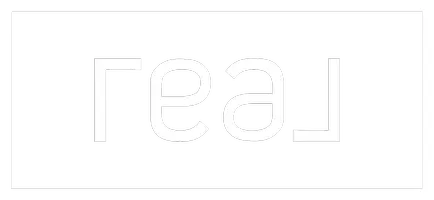
4 Beds
4 Baths
4,979 SqFt
4 Beds
4 Baths
4,979 SqFt
Key Details
Property Type Single Family Home
Sub Type Single Family Residence
Listing Status Active
Purchase Type For Sale
Square Footage 4,979 sqft
Price per Sqft $177
MLS Listing ID PF25105907
Bedrooms 4
Full Baths 4
HOA Y/N No
Year Built 1979
Lot Size 0.382 Acres
Property Sub-Type Single Family Residence
Property Description
Welcome to your private retreat in one of Bakersfield's most sought-after neighborhoods! Tucked away at the end of a peaceful cul-de-sac, this 4,979 sq. ft. home sits on an expansive 16,000+ sq. ft. lot and offers the perfect blend of space, style, and comfort.
Step inside to soaring vaulted ceilings, a dramatic living room with exposed beams, a cozy fireplace, and even a drop-down movie screen — an entertainer's dream! The chef's kitchen is ready for gatherings with granite countertops, a 6-burner stove + grill, and Subzero fridge. Upstairs, the loft and oversized bedrooms provide room for everyone, while the primary suite is a true escape with dual balconies, a spa-like bathroom, and generous walk-in closet.
Outside, you'll find your very own resort: sparkling pool, tranquil pond, lush grassy areas, fruit trees, and a built-in BBQ for year-round entertaining. Bonus spaces include a sunroom, office, and gym — offering flexibility for any lifestyle.
All this, just minutes from parks, shopping, restaurants, CSUB, and Stockdale Country Club. Even better — you'll enjoy Bakersfield's best firework views right from your backyard!
Don't miss this rare opportunity to own a one-of-a-kind Stockdale Estates gem. Schedule your private tour today — this home is priced to move and ready for its next chapter!
Location
State CA
County Kern
Area Bksf - Bakersfield
Zoning R-1
Rooms
Main Level Bedrooms 1
Interior
Interior Features Beamed Ceilings, Wet Bar, Built-in Features, Brick Walls, Ceiling Fan(s), Separate/Formal Dining Room, Granite Counters, High Ceilings, Storage, Tile Counters, Two Story Ceilings, Bedroom on Main Level, Entrance Foyer, Loft, Walk-In Closet(s)
Heating Fireplace(s)
Cooling Central Air
Flooring Carpet, Stone, Tile, Wood
Fireplaces Type Living Room
Fireplace Yes
Appliance 6 Burner Stove, Convection Oven, Dishwasher, Gas Range, Microwave, Refrigerator
Laundry Laundry Chute, Washer Hookup, Electric Dryer Hookup, Gas Dryer Hookup, Inside, Laundry Room
Exterior
Exterior Feature Koi Pond
Parking Features Door-Single, Driveway, Garage Faces Front, Garage, RV Potential, Side By Side
Garage Spaces 2.0
Garage Description 2.0
Pool In Ground, Private
Community Features Biking, Curbs, Dog Park, Golf, Gutter(s), Park, Storm Drain(s), Street Lights, Sidewalks
Utilities Available Cable Connected, Electricity Connected, Natural Gas Connected, Phone Connected, Sewer Connected, Water Connected
View Y/N Yes
View Neighborhood, Pond, Pool
Roof Type Shingle
Accessibility Safe Emergency Egress from Home
Porch Front Porch, Patio
Total Parking Spaces 2
Private Pool Yes
Building
Lot Description Cul-De-Sac, Front Yard, Irregular Lot, Lawn, Landscaped, Yard
Dwelling Type House
Story 2
Entry Level Two
Foundation Slab
Sewer Public Sewer
Water Public
Level or Stories Two
New Construction No
Schools
School District Bakersfield City
Others
Senior Community No
Tax ID 33928421000
Security Features Prewired
Acceptable Financing Cash, Cash to New Loan, Conventional, FHA, Submit, VA Loan
Listing Terms Cash, Cash to New Loan, Conventional, FHA, Submit, VA Loan
Special Listing Condition Standard









