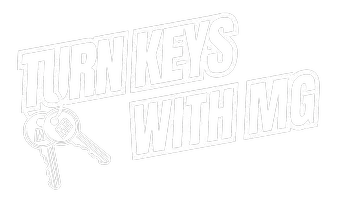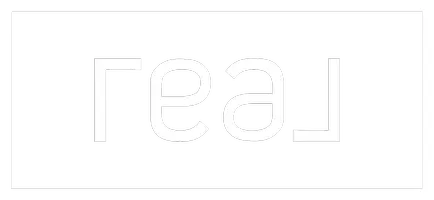4 Beds
2 Baths
2,281 SqFt
4 Beds
2 Baths
2,281 SqFt
Key Details
Property Type Single Family Home
Sub Type Single Family Residence
Listing Status Active
Purchase Type For Sale
Square Footage 2,281 sqft
Price per Sqft $394
MLS Listing ID IG25092994
Bedrooms 4
Full Baths 2
HOA Y/N No
Year Built 1976
Lot Size 0.670 Acres
Lot Dimensions Assessor
Property Sub-Type Single Family Residence
Property Description
Welcome to your perfect blend of comfort, charm, and country living! This sprawling single-story ranch home offers 4 spacious bedrooms, 2 full bathrooms, and a bonus office—perfect for working from home or creating a cozy retreat.
Step through the inviting double-door entry into a stunning family room featuring vaulted wood-beamed ceilings and a massive brick fireplace, perfect for gatherings and cozy nights in. The open floor plan flows effortlessly into the family dining area and a generously sized kitchen, equipped with a stainless steel double oven, 4-burner gas cooktop, dishwasher, and tons of storage space. Enjoy white tile counters and backsplash, a breakfast bar, upgraded LED lighting, and a built-in desk area—ideal for multitasking in the heart of the home.
The bedrooms are all generously sized with carpet flooring and newer windows, while the primary suite features updated flooring, dual closets, and an ensuite bathroom with a large vanity, upgraded lighting, and walk-in shower. The main bath includes a convenient shower/tub combo.
This property shines with energy-efficient upgrades including Title 24-compliant windows, a newer slider, a recently installed water heater, a solar system, and two backup batteries to keep energy costs low.
Step outside to your private backyard oasis—complete with a large covered patio, built-in fire pit, fruit trees, RV access, and room to roam. The charming front porch is the perfect spot to sip your morning coffee and watch horses pass by.
Don't miss this Norco gem—country living with all the conveniences of modern life!
Location
State CA
County Riverside
Area 250 - Norco
Rooms
Main Level Bedrooms 4
Interior
Interior Features Beamed Ceilings, Breakfast Bar, Ceiling Fan(s), Coffered Ceiling(s), High Ceilings, Tile Counters, Bedroom on Main Level, Main Level Primary
Heating Central
Cooling Central Air
Flooring Carpet, Laminate
Fireplaces Type Family Room
Fireplace Yes
Appliance Double Oven, Dishwasher, Gas Cooktop, Disposal, Range Hood
Laundry Inside, Laundry Room
Exterior
Exterior Feature Fire Pit
Parking Features Circular Driveway, Driveway, RV Access/Parking
Garage Spaces 2.0
Garage Description 2.0
Fence Chain Link, Cross Fenced
Pool None
Community Features Horse Trails, Rural
View Y/N Yes
View Mountain(s), Neighborhood
Roof Type Composition
Porch Rear Porch, Covered, Front Porch
Attached Garage Yes
Total Parking Spaces 2
Private Pool No
Building
Lot Description Agricultural, Horse Property
Dwelling Type House
Story 1
Entry Level One
Sewer Public Sewer
Water Public
Architectural Style Ranch
Level or Stories One
New Construction No
Schools
School District Corona-Norco Unified
Others
Senior Community No
Tax ID 133291002
Security Features Carbon Monoxide Detector(s),Smoke Detector(s)
Acceptable Financing Cash, Conventional, FHA, VA Loan
Horse Property Yes
Horse Feature Riding Trail
Listing Terms Cash, Conventional, FHA, VA Loan
Special Listing Condition Standard
Virtual Tour https://thephotodewd.tf.media/3503-Temescal-Ave









