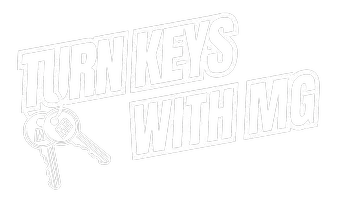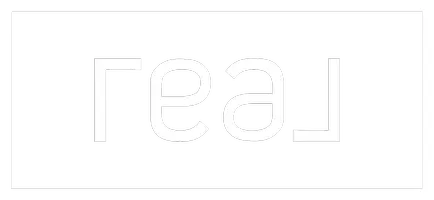6 Beds
4 Baths
4,260 SqFt
6 Beds
4 Baths
4,260 SqFt
OPEN HOUSE
Sat May 03, 12:00pm - 3:00pm
Key Details
Property Type Single Family Home
Sub Type Single Family Residence
Listing Status Active
Purchase Type For Sale
Square Footage 4,260 sqft
Price per Sqft $387
MLS Listing ID OC25091213
Bedrooms 6
Full Baths 3
Half Baths 1
Condo Fees $240
Construction Status Updated/Remodeled,Turnkey
HOA Fees $240/mo
HOA Y/N Yes
Year Built 2015
Lot Size 1.110 Acres
Property Sub-Type Single Family Residence
Property Description
Step inside to discover a beautifully updated interior featuring a gourmet kitchen equipped with a Sub-Zero refrigerator, high-end KitchenAid appliances, quartz countertops and a butler's pantry complete with a separate prep area, second dishwasher, wine/beverage fridge and a stylish coffee bar. The open layout flows effortlessly with built-in surround sound, creating the ideal ambiance whether you're relaxing at home or entertaining guests.
The massive primary suite is conveniently located on the first floor, with direct access to the backyard. Indulge in the luxurious primary bathroom boasting quartz dual vanities, a separate tub and shower, a dedicated vanity area, and a custom walk-in closet with built-in organizers. A secondary downstairs bedroom offers the perfect space for a home office or guest room.
Upstairs, you'll find four generously sized bedrooms, two additional full bathrooms, and a versatile loft space—ideal for a playroom, media area, or second living room. Storage abounds throughout the home, including a spacious 4-car garage.
With a blank-slate yard ready for your vision, there's room to build it all—an ADU, RV garage, sports court, pool, spa, or pool house—without compromise. Experience the best of both luxury and opportunity in this growing community, with easy access to the I-215 and 91 freeways.
Don't miss this exceptional home—schedule your private tour today and imagine the possibilities!
Location
State CA
County Riverside
Area 252 - Riverside
Rooms
Other Rooms Second Garage
Main Level Bedrooms 2
Interior
Interior Features Breakfast Bar, Built-in Features, Ceiling Fan(s), Crown Molding, Separate/Formal Dining Room, Eat-in Kitchen, High Ceilings, Open Floorplan, Pantry, Quartz Counters, Recessed Lighting, Two Story Ceilings, Bedroom on Main Level, Jack and Jill Bath, Main Level Primary, Primary Suite, Walk-In Pantry, Walk-In Closet(s)
Heating Central
Cooling Central Air
Fireplaces Type Family Room, Outside
Fireplace Yes
Appliance Built-In Range, Double Oven, Dishwasher, Gas Cooktop, Disposal, Gas Range, Refrigerator, Range Hood, Water Heater
Laundry Inside, Laundry Room
Exterior
Exterior Feature Barbecue, Fire Pit
Parking Features Direct Access, Driveway, Garage, RV Access/Parking
Garage Spaces 4.0
Garage Description 4.0
Pool None
Community Features Biking, Hiking, Horse Trails, Street Lights
Utilities Available Cable Available, Electricity Connected, Phone Available, Water Connected
Amenities Available Maintenance Grounds
View Y/N Yes
View Hills
Porch Covered, Front Porch, Patio, Porch
Attached Garage Yes
Total Parking Spaces 4
Private Pool No
Building
Lot Description Back Yard, Front Yard, Yard
Dwelling Type House
Story 2
Entry Level Two
Sewer Septic Type Unknown
Water Public
Architectural Style Traditional
Level or Stories Two
Additional Building Second Garage
New Construction No
Construction Status Updated/Remodeled,Turnkey
Schools
Elementary Schools Woodcrest
High Schools Martin Luther King
School District Riverside Unified
Others
HOA Name Estate Collection
Senior Community No
Tax ID 273200059
Security Features Carbon Monoxide Detector(s),Smoke Detector(s)
Acceptable Financing Cash, Cash to New Loan, Conventional
Horse Feature Riding Trail
Listing Terms Cash, Cash to New Loan, Conventional
Special Listing Condition Standard
Virtual Tour https://www.wellcomemat.com/video/54fbb3bc92981m481/OC25091213/









