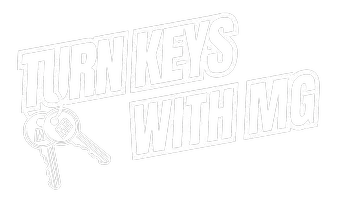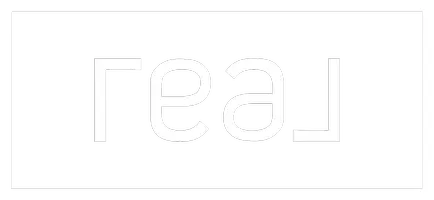3 Beds
3 Baths
1,434 SqFt
3 Beds
3 Baths
1,434 SqFt
Key Details
Property Type Single Family Home
Sub Type Single Family Residence
Listing Status Active
Purchase Type For Sale
Square Footage 1,434 sqft
Price per Sqft $974
Subdivision Shadow Cliffs
MLS Listing ID 41095215
Bedrooms 3
Full Baths 2
Half Baths 1
Condo Fees $60
HOA Fees $60/mo
HOA Y/N Yes
Year Built 1988
Lot Size 5,797 Sqft
Property Sub-Type Single Family Residence
Property Description
Location
State CA
County Alameda
Interior
Heating Forced Air
Cooling Central Air
Flooring Wood
Fireplaces Type None
Fireplace No
Appliance Gas Water Heater
Exterior
Parking Features Garage, Garage Door Opener
Garage Spaces 2.0
Garage Description 2.0
Pool None
Roof Type Tile
Porch Patio
Attached Garage Yes
Total Parking Spaces 2
Private Pool No
Building
Lot Description Back Yard, Front Yard
Story Two
Entry Level Two
Sewer Public Sewer
Architectural Style Contemporary
Level or Stories Two
New Construction No
Others
HOA Name CALL LISTING AGENT
Tax ID 946456991
Acceptable Financing Cash, Conventional, FHA, VA Loan
Listing Terms Cash, Conventional, FHA, VA Loan
Virtual Tour https://my.matterport.com/show/?m=ih49N5kqKrP&









