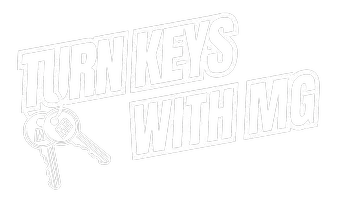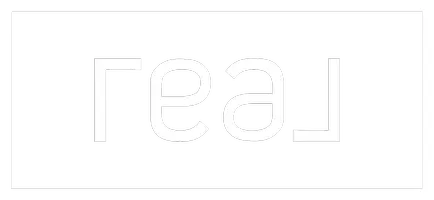5 Beds
4 Baths
3,248 SqFt
5 Beds
4 Baths
3,248 SqFt
Key Details
Property Type Single Family Home
Sub Type Single Family Residence
Listing Status Active
Purchase Type For Sale
Square Footage 3,248 sqft
Price per Sqft $284
MLS Listing ID SR25080300
Bedrooms 5
Full Baths 2
Half Baths 1
Three Quarter Bath 1
Condo Fees $20
HOA Fees $20/ann
HOA Y/N Yes
Year Built 1979
Lot Size 2.703 Acres
Property Sub-Type Single Family Residence
Property Description
Welcome to a truly exceptional estate where space, functionality, and comfort come together in perfect harmony. Nestled on approximately 2.5 flat and usable acres, this beautifully maintained ranch-style custom home offers a rare opportunity with not one, but two versatile detached structures, a 3 car attached garage, a stunning private pool and spa, and thoughtful upgrades throughout including PAID solar.
With approximately 3,250 square feet of inviting living space, the home includes 5 generously sized bedrooms, 3.5 well-appointed bathrooms, and an additional bonus room ideal for a home office, den, or fitness space. Designed for both everyday living and special gatherings, the layout features formal and casual living areas, two cozy fireplaces, a wet bar for entertaining, and beautifully updated flooring throughout.
The gourmet kitchen is a centerpiece, complete with granite countertops, a large island with prep sink, walk-in pantry, rich wood cabinetry, and a premium Capital 6-burner cooktop with griddle and grill—perfect for anyone who loves to cook or entertain.
Step outside into your own private retreat. The backyard offers a stunning in-ground pool and spa, a wraparound covered patio for year-round enjoyment, and a convenient outdoor-access bathroom. Whether you're hosting a large gathering or enjoying a quiet evening, this outdoor space is designed for relaxation and connection.
The estate includes multiple detached structures that offer exceptional versatility:
A 40' x 50' fully insulated RV garage/workshop with a 14' roll-up door, 120/220V power, water and sewer access, a lofted storage area, and a dedicated woodshop.
A 24' x 30' tractor barn/boat shed with dual roll-up doors for even more storage or project space.
Zoned A2, the land allows for agricultural use and offers flexible options for hobbyists or those with a vision. The fully fenced grounds include a 10' x 15' feed building with electricity, lights, and water, plus fruit trees and dedicated gardening areas with irrigation systems already in place.
Whether you're looking to grow, create, entertain, or simply enjoy open space, this one-of-a-kind property invites you to experience everything it has to offer.
Come see it for yourself—this is more than a home. It's the lifestyle you've been waiting for.
Location
State CA
County Los Angeles
Area Plm - Palmdale
Zoning LCA22*
Rooms
Main Level Bedrooms 1
Interior
Interior Features Bedroom on Main Level
Heating Central
Cooling Central Air
Fireplaces Type Great Room, Living Room
Fireplace Yes
Laundry Laundry Room
Exterior
Garage Spaces 3.0
Garage Description 3.0
Pool Gunite, In Ground, Private
Community Features Suburban
Amenities Available Other
View Y/N Yes
View Desert, Mountain(s), Neighborhood
Attached Garage Yes
Total Parking Spaces 3
Private Pool Yes
Building
Lot Description Front Yard
Dwelling Type House
Story 2
Entry Level Two
Sewer Septic Tank
Water Private
Level or Stories Two
New Construction No
Schools
School District Westside Union
Others
HOA Name Sunnyside Farms POA
Senior Community No
Tax ID 3001007020
Acceptable Financing Cash, Conventional, VA Loan
Listing Terms Cash, Conventional, VA Loan
Special Listing Condition Standard
Virtual Tour https://www.dropbox.com/scl/fi/tacs2k6qoivwy1i3tc8z9/Unbranded-41018-40th-St-West-Palmdale-CA-93551.mp4?rlkey=rpdnyb45n5v8fawxvf9a4u5zx&st=1ynfb1yy&dl=0









