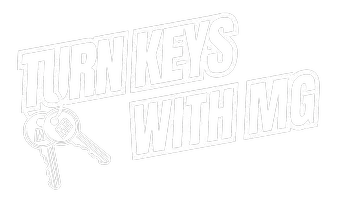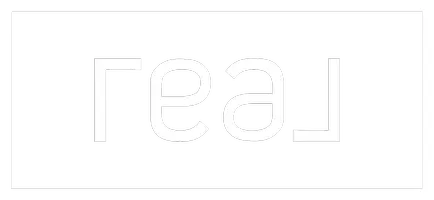
2 Beds
2 Baths
1,758 SqFt
2 Beds
2 Baths
1,758 SqFt
Key Details
Property Type Single Family Home
Sub Type Single Family Residence
Listing Status Active
Purchase Type For Sale
Square Footage 1,758 sqft
Price per Sqft $415
Subdivision Rilogy At Glen Ivy
MLS Listing ID TR25250201
Bedrooms 2
Full Baths 2
Construction Status Updated/Remodeled,Turnkey
HOA Fees $359/mo
HOA Y/N Yes
Year Built 2004
Lot Size 5,662 Sqft
Property Sub-Type Single Family Residence
Property Description
Step inside to an open living room featuring a built-in bar – the perfect entertaining hub. The cozy family room invites relaxation with a fireplace ideal for fireside conversations. The heart of the home is the stunning remodeled kitchen, complete with a spacious counters, pull out shelves in lower cabinets, bar-top seating, sleek countertops, and modern finishes designed for both casual dining and hosting.
Retreat to the generous primary suite with direct access to an outside patio, a spa-like primary bath showcasing a large walk-in shower with bench and rainfall shower head, dual vanities, and an expansive walk-in closet. The second bedroom is perfect for guests. A versatile office with built in book shelves overlooks a low maintenance back patio. The beautifully updated guest bath complete the interior.
Outside, enjoy living on the private patio with electric retractable awning – perfect for shaded gatherings or quiet mornings. Additional features include double-pane windows with plantation shutters, smart ceiling fans, and new flooring that flows seamlessly throughout.
The Trilogy community features fitness centers, pools, tennis, pickleball, bocce, and the award-winning Glen Ivy Golf Course – all surrounded by rolling hills and natural beauty.
Location
State CA
County Riverside
Area 248 - Corona
Rooms
Main Level Bedrooms 2
Interior
Interior Features Breakfast Bar, Built-in Features, Ceiling Fan(s), Dry Bar, Open Floorplan, Pantry, Recessed Lighting, All Bedrooms Down, Bedroom on Main Level, Main Level Primary, Primary Suite, Walk-In Closet(s)
Heating Central
Cooling Central Air
Flooring Laminate
Fireplaces Type Electric, Family Room, Gas
Fireplace Yes
Appliance Disposal, Gas Water Heater, Range Hood, Water To Refrigerator, Water Heater
Laundry Washer Hookup, Gas Dryer Hookup, Laundry Room
Exterior
Exterior Feature Awning(s)
Parking Features Door-Multi, Direct Access, Driveway, Garage, Garage Door Opener, Paved
Garage Spaces 2.0
Garage Description 2.0
Pool Community, Association
Community Features Golf, Gated, Pool
Utilities Available Cable Available, Electricity Connected, Natural Gas Connected, Phone Connected, Sewer Connected, Underground Utilities, Water Connected
Amenities Available Bocce Court, Billiard Room, Clubhouse, Pickleball, Pool, Spa/Hot Tub, Tennis Court(s)
View Y/N No
View None
Porch Concrete, Covered, Patio
Total Parking Spaces 4
Private Pool No
Building
Lot Description 0-1 Unit/Acre
Dwelling Type House
Story 1
Entry Level One
Foundation Slab
Sewer Public Sewer
Water Public
Architectural Style Mediterranean
Level or Stories One
New Construction No
Construction Status Updated/Remodeled,Turnkey
Schools
School District Corona-Norco Unified
Others
HOA Name Rilogy at Glen Ivy
Senior Community Yes
Tax ID 290400079
Security Features Security Gate,Gated Community,Key Card Entry
Acceptable Financing Cash, Cash to New Loan, Conventional, FHA, Fannie Mae, Freddie Mac, Government Loan, VA Loan
Listing Terms Cash, Cash to New Loan, Conventional, FHA, Fannie Mae, Freddie Mac, Government Loan, VA Loan
Special Listing Condition Standard









